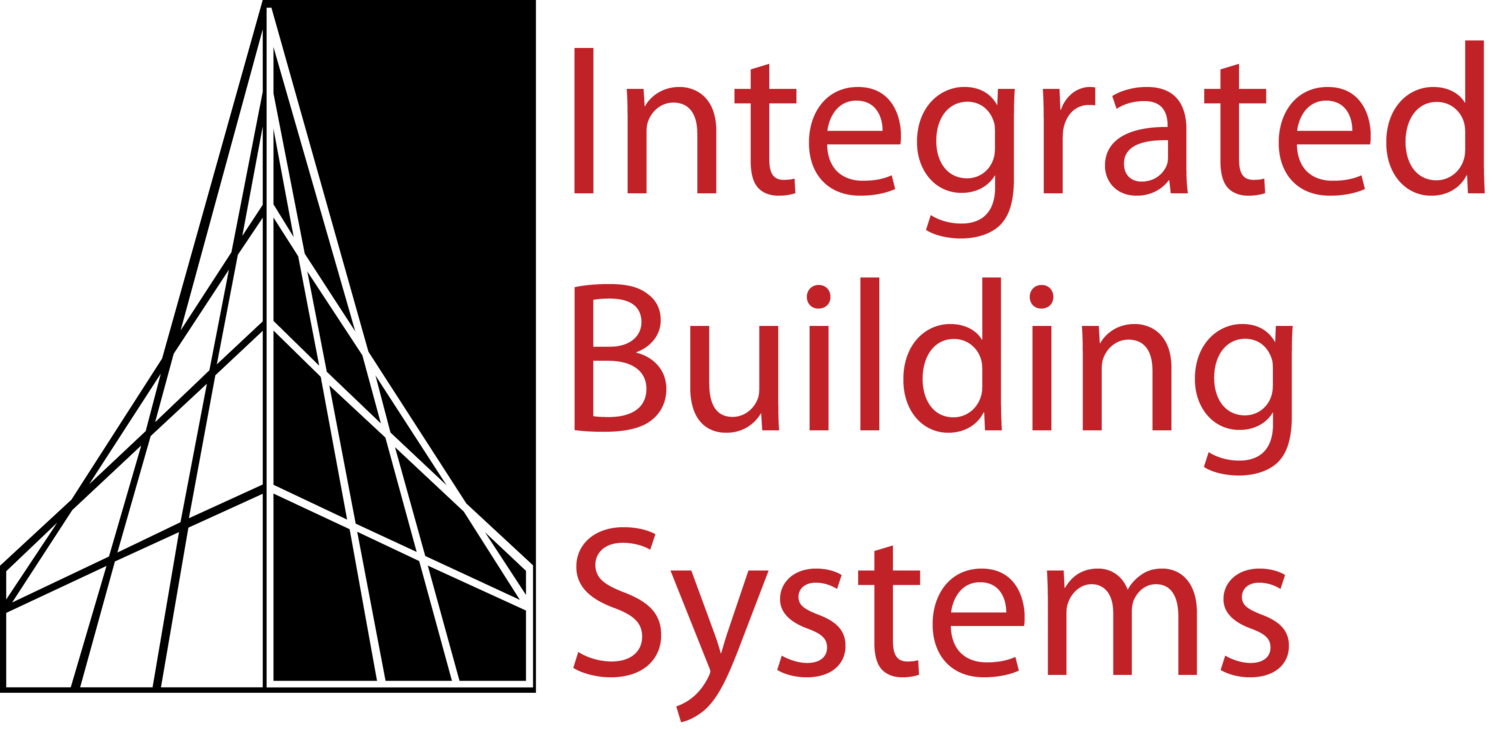Columbus Brewing Company
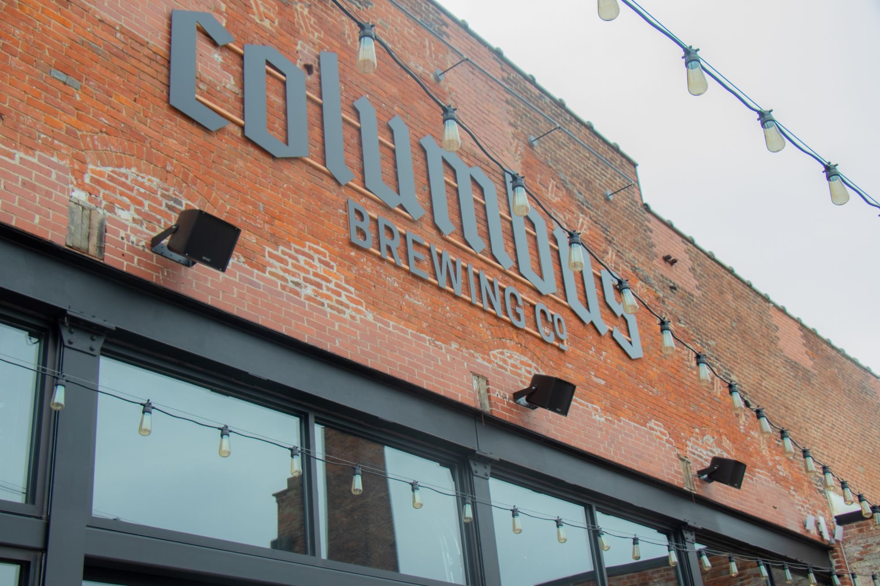
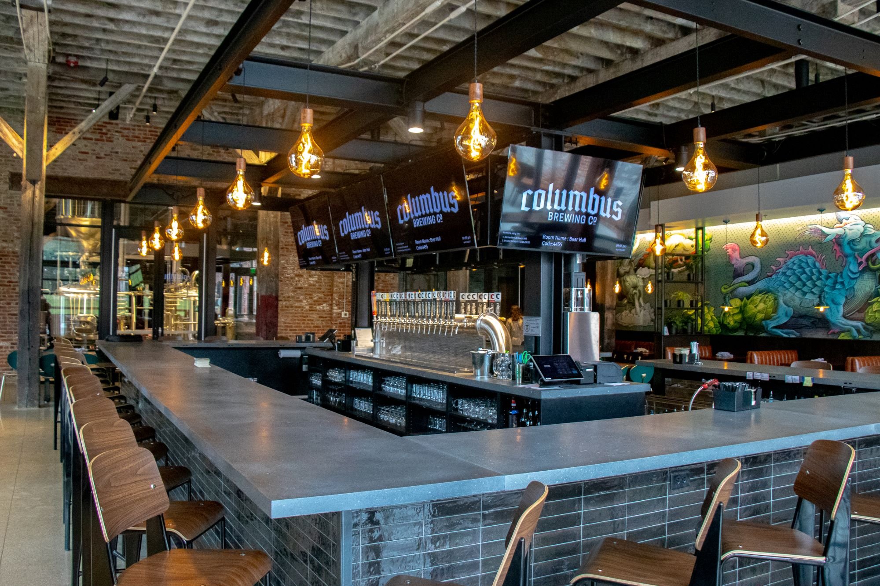
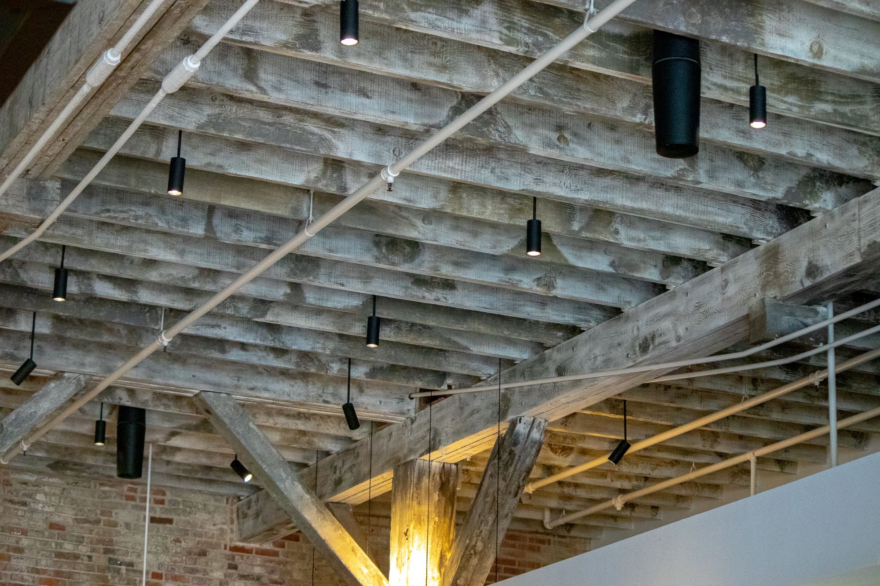
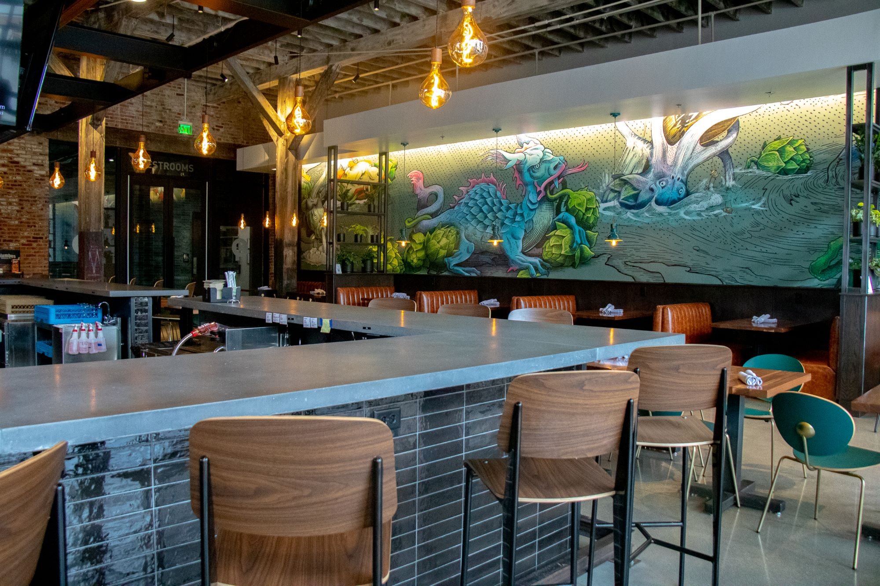

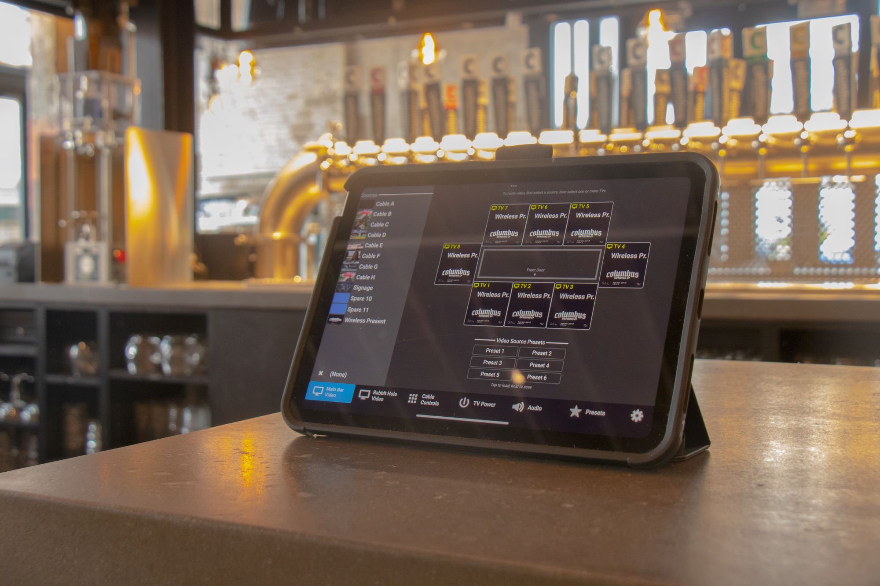
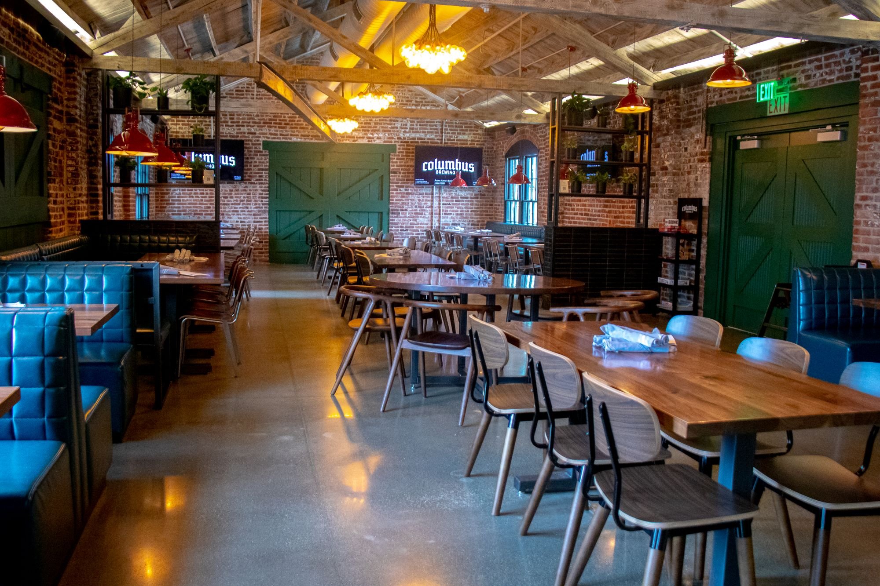
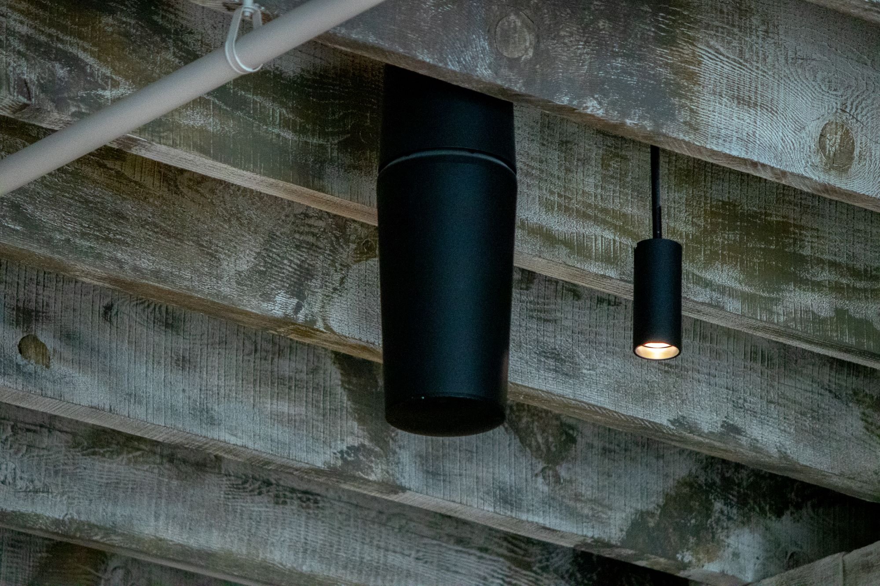
PAST MEETS FUTURE IN TROLLEY DISTRICT BEER HALL
Built in the late 1800s, what is now the new Columbus Brewing Company Beer Hall was originally a mechanic’s shop for trolleys. Columbus Brewing Co.’s goal was to honor the past of this historic landmark while adding modern design touches in the conversion to a bar and restaurant. Today, the 13,000 sq. ft. building features 24 taps, multiple bars and seating areas, and a private event space.
An integral part of their “past meets future” vision was implementing technology that would seamlessly blend in with the new design of the Beer Hall. This includes TV displays around the bar for cable and their tap lists, high-quality speakers inside and on the patio that could play music or audio from the TVs, and cabling infrastructure. Columbus Brewing Co.’s Director of IT had a specific vision for how these elements would come together and selected Integrated Building Systems as the partner to make it happen.
This project posed several challenges, especially the building’s designation as a historic landmark. This included restrictions against drilling into certain bricks and beams. To overcome this obstacle, Integrated Building Systems suggested hanging equipment using a clamping system.
Columbus Brewing Co. also wanted the flexibility to be able to control A/V equipment as they walked around the bar. The Integrated Building Systems team designed a video and audio control system that could be managed on an iPad.
Integrated Building Systems designed and installed:
Low-voltage cabling to support A/V equipment, wireless access points, POS, PoE phones, and more.
15 TV displays, including 8 mounted around the main bar
Cable boxes and digital signage
Speakers throughout, including in the main bar area, restrooms, the event space, on the front of the building, and on the patio
Video and audio control system managed on an iPad
