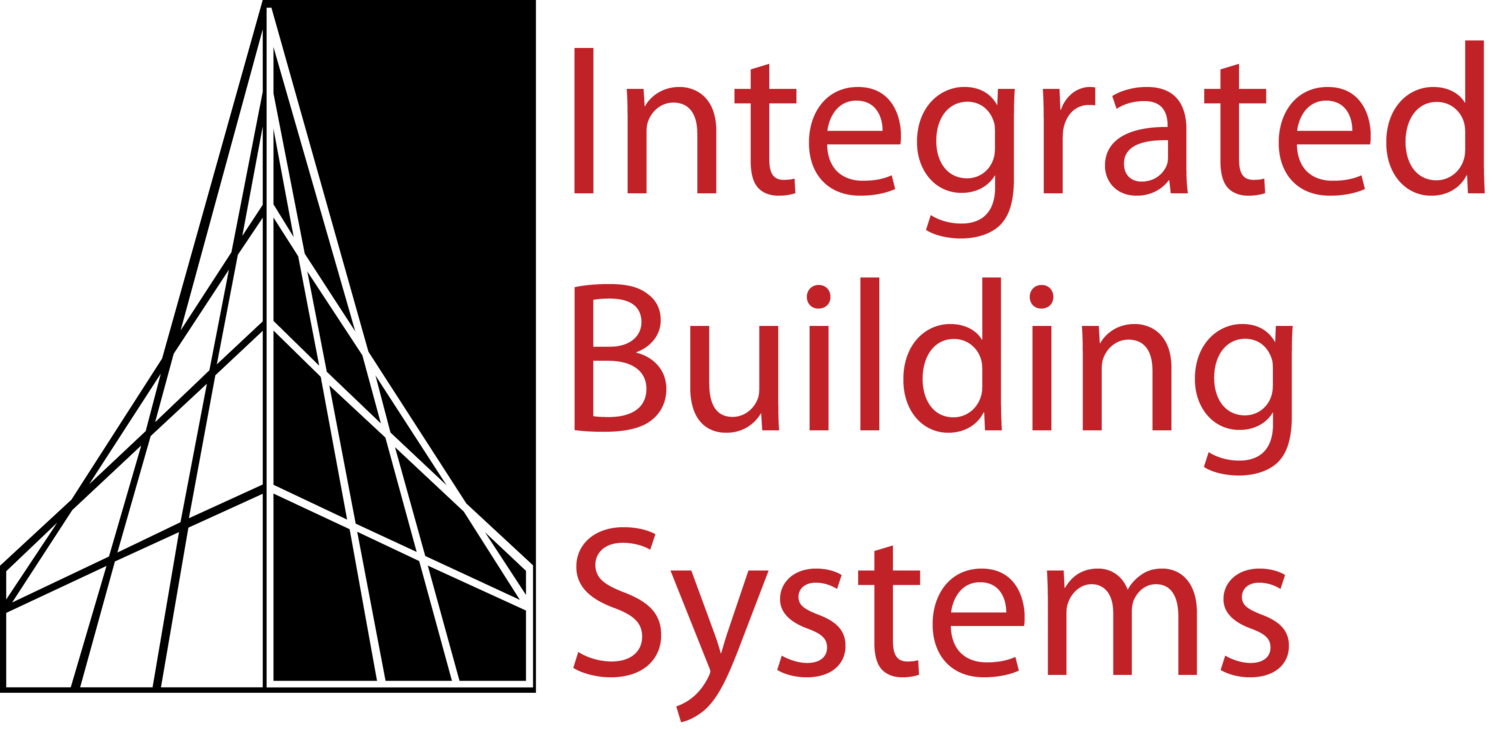Rea & Associates
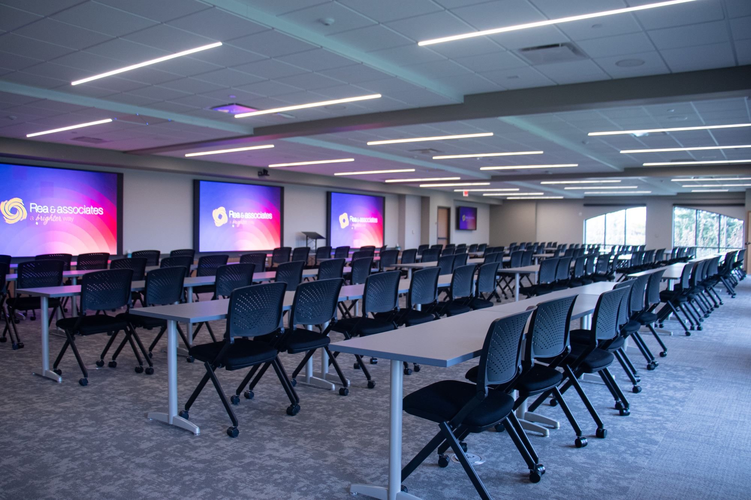
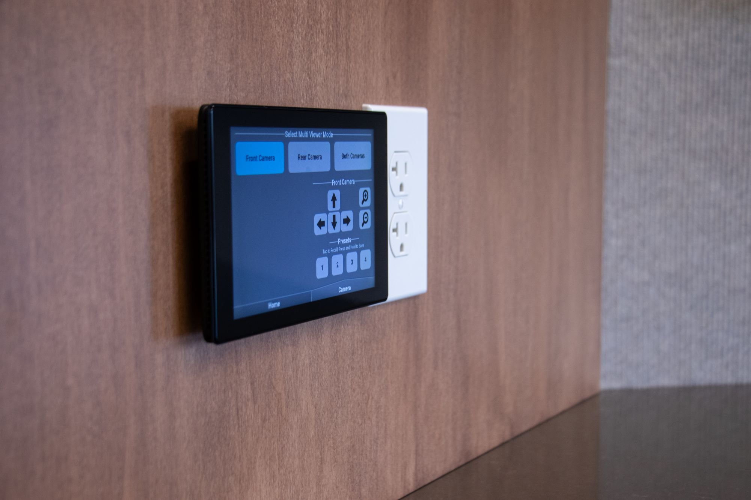
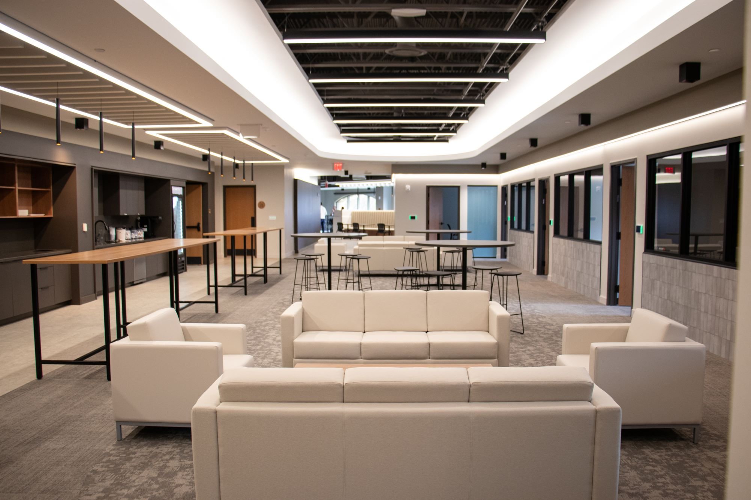
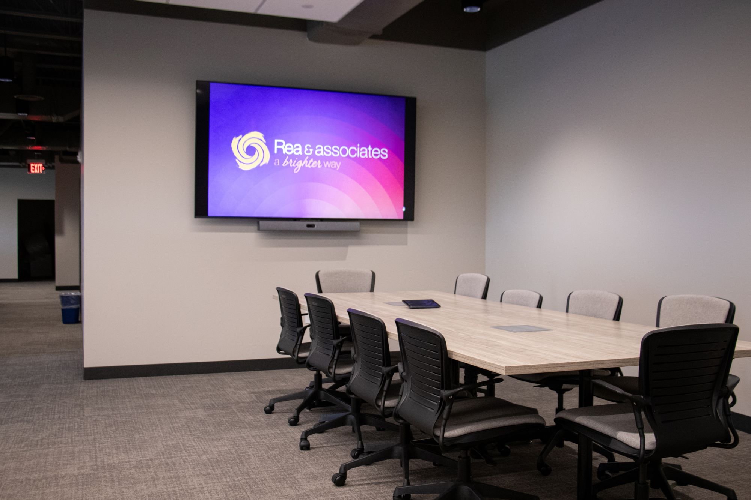
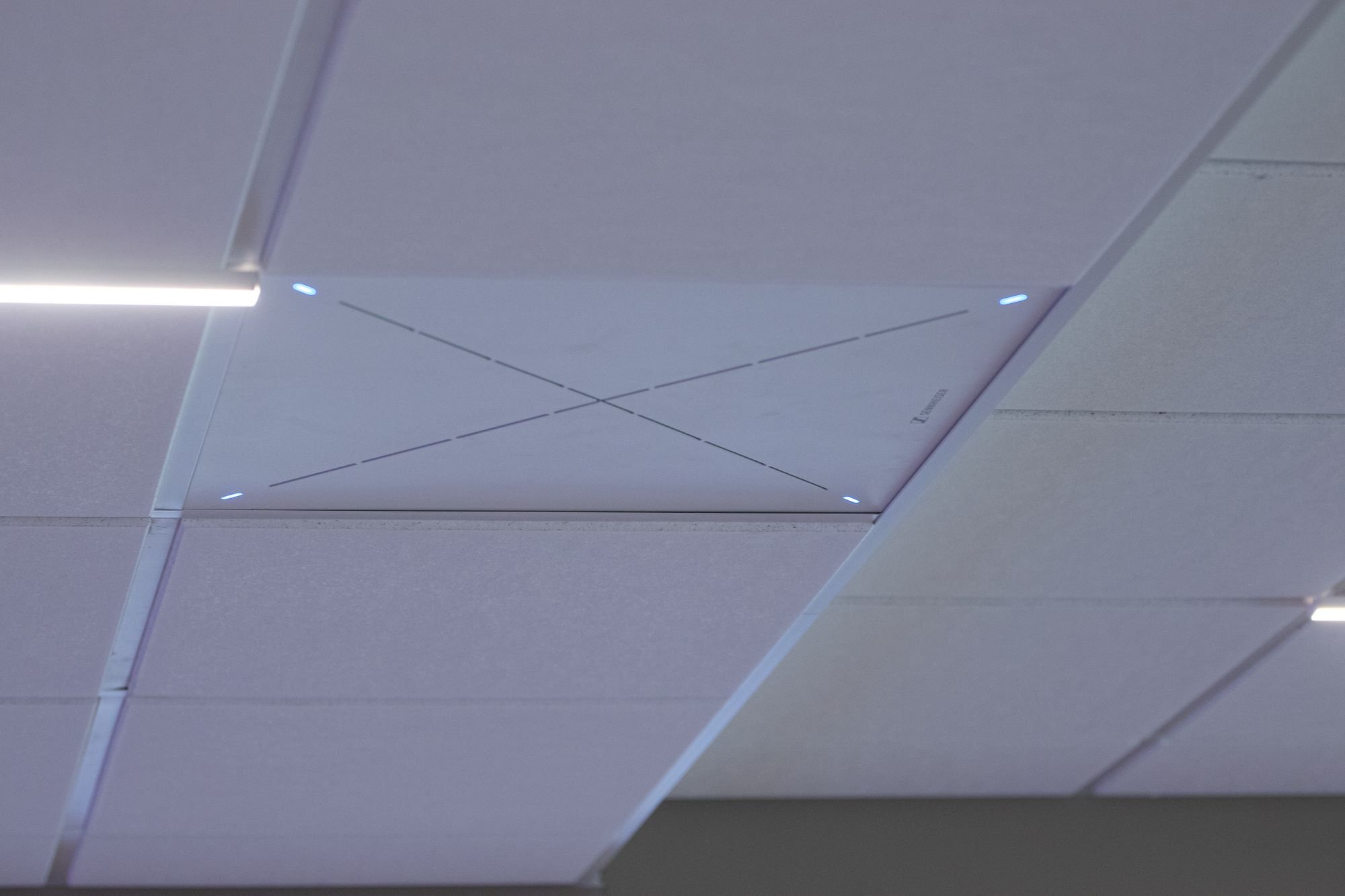
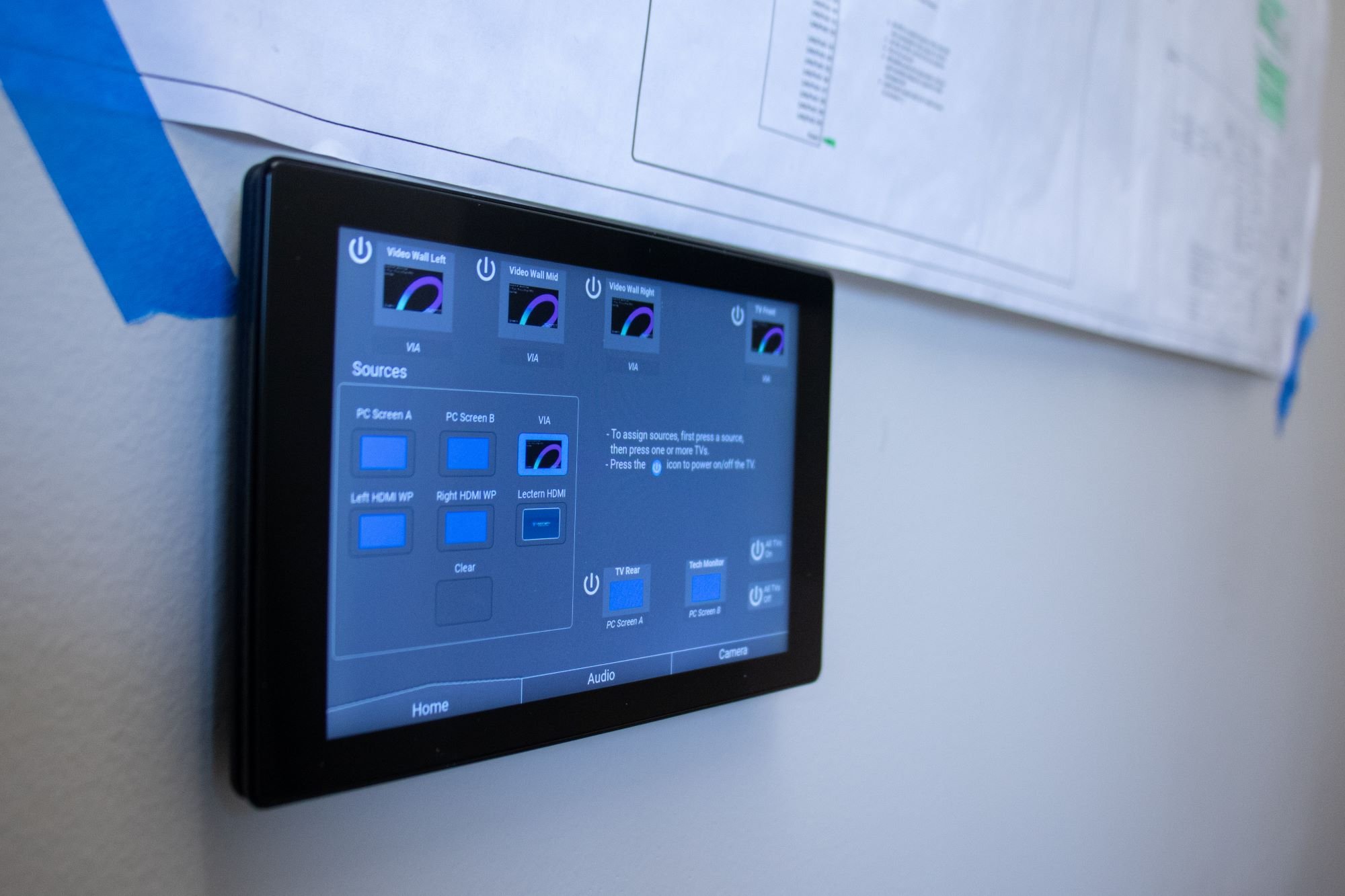
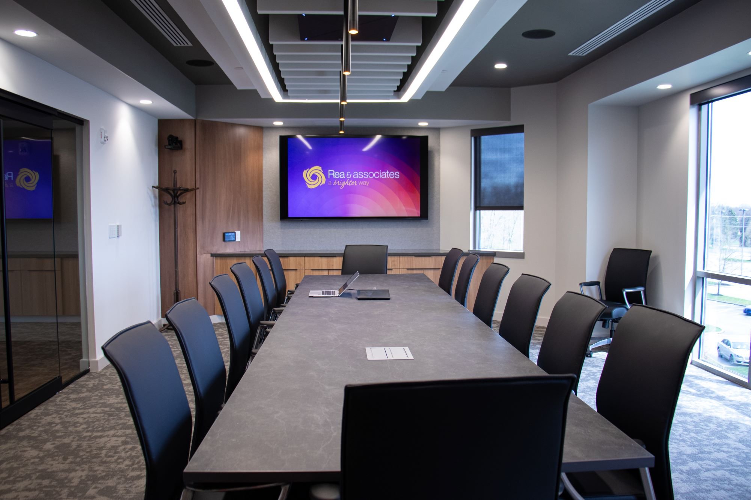
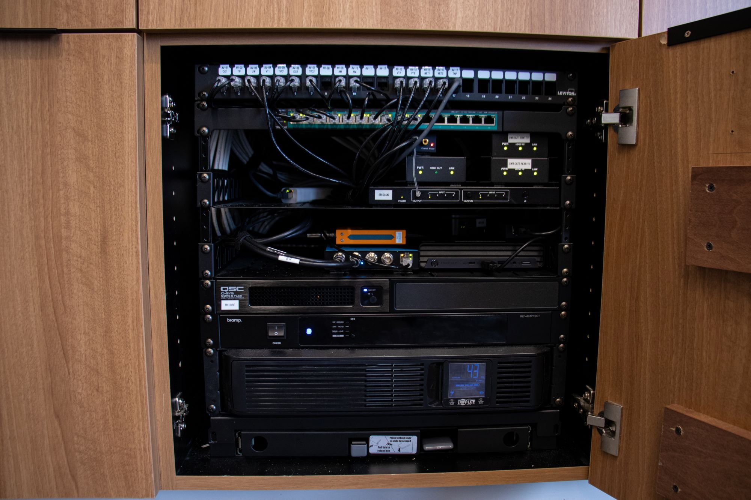
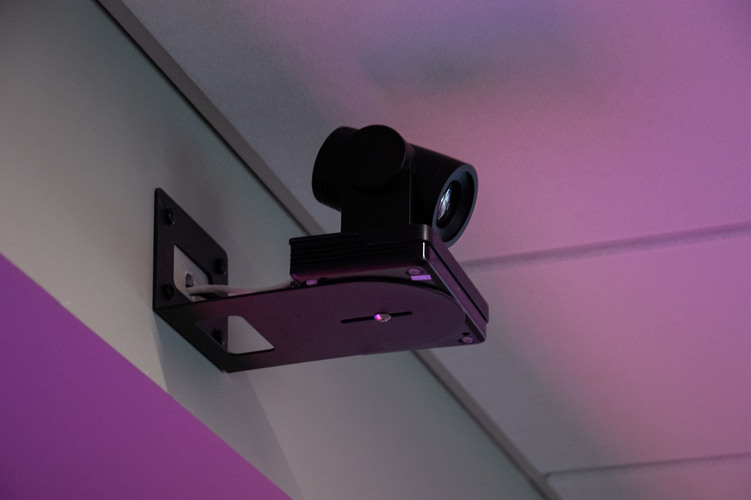
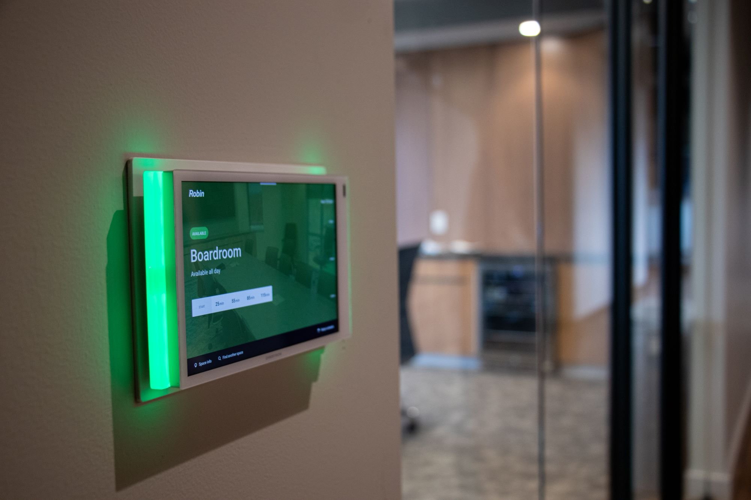
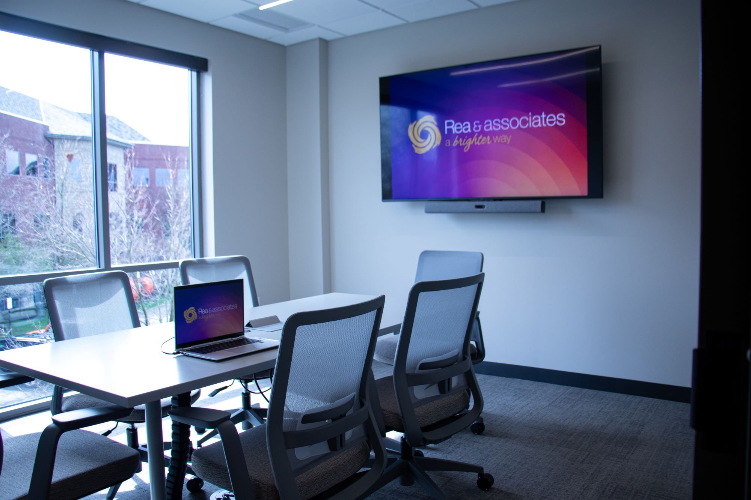
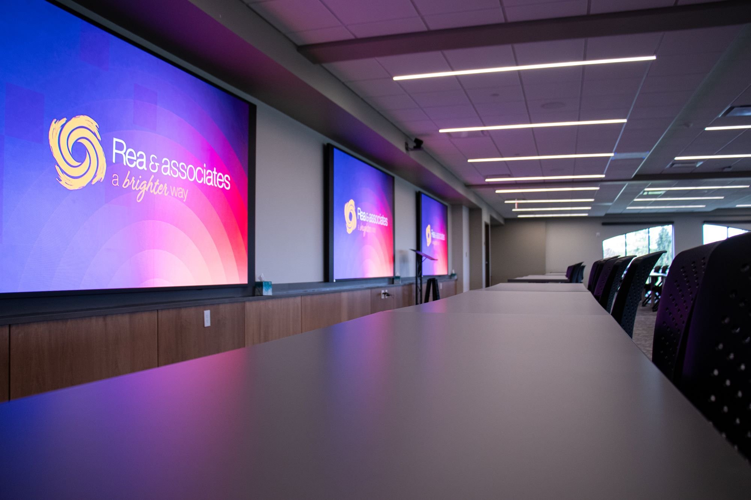
TECHNOLOGY DESIGNED WITH COLLABORATION IN MIND
Technology Solutions
A/V SOLUTIONS
Rea & Associates, Inc. is a public accounting firm with offices throughout Ohio. It has been ranked as one of the Top 100 public accounting firms in the country by INSIDE Public Accounting.
In 2022, Dublin City Council approved an economic development agreement with Rea & Associates to establish a regional headquarters in Dublin. The firm worked with its development partner, The Daimler Group, to identify the right space and renovations to fit the team’s needs.
An essential part of planning and design for the new headquarters was the technology infrastructure. Rea & Associates selected Integrated Building Systems as its technology partner to design and install audio-visual solutions that would help its team communicate, collaborate, and be their most productive.
The Rea & Associates team started with a tour of the Tech Studios for an experiential selection process. The technology experts at Integrated Building Systems walked them through options for their meeting rooms and open office space. This collaborative design and planning process helped the Rea & Associates team determine the best solutions for their office space.
Integrated Building Systems designed and installed:
The star of the show: a large conference room with three 136” LED displays. The A/V system in this room is complete with ceiling speakers, 20x zoom auto-tracking cameras, beam-forming panel microphones, wireless presentation device, two additional 75” displays, and touch panel controls.
A Board Room complete with a beam-forming ceiling microphone, ceiling speakers, 20x optical zoom pan-tilt-zoom camera, a wireless presentation device, a touchscreen control, and an 86” display.
Two conference rooms with Neat Bar Pros controlled by Neat pads, HDMI connections, a custom-programmed video switcher, and 86” displays
Eight small meeting rooms with Neat Bar Pros, Neat Pads, and 75” displays.
An open office space meeting table, with a sound bar and 86” display
12 room schedulers to coordinate use of the meeting spaces
